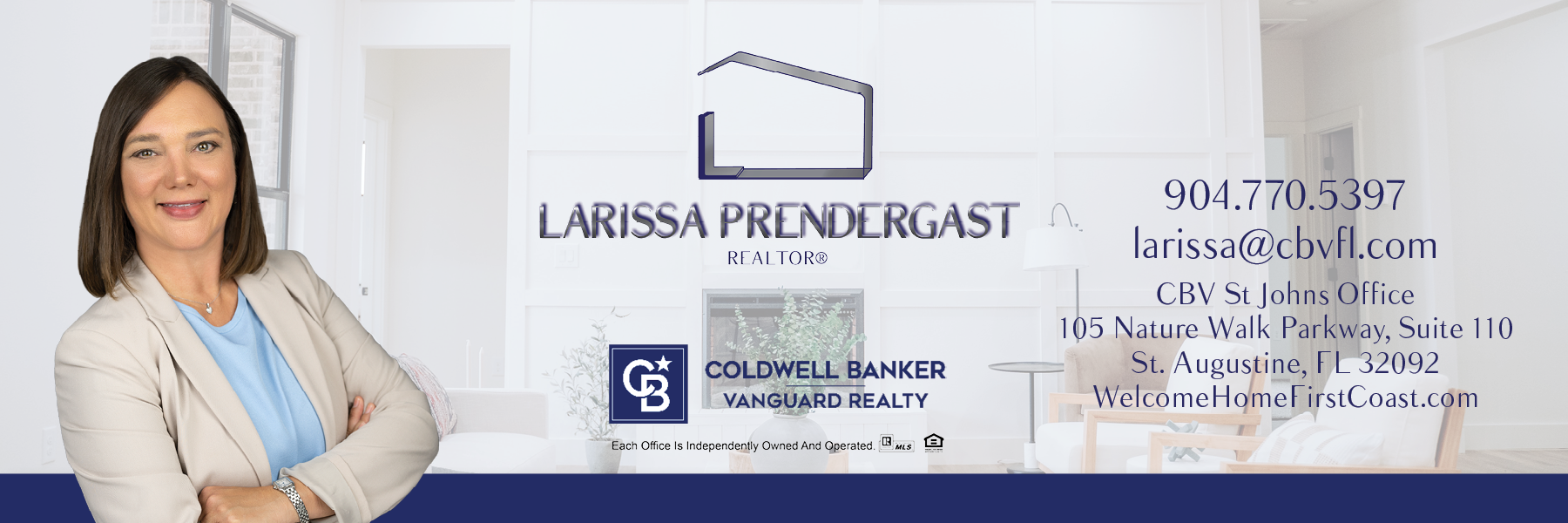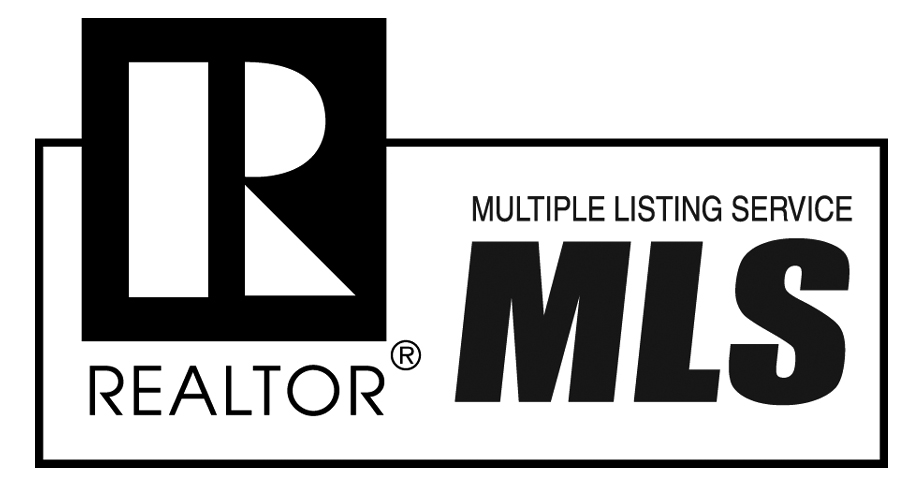
Listing Courtesy of: NORTHEAST FLORIDA / Coldwell Banker Vanguard / Charlene Savidge
212 Arbor Green Place St Johns, FL 32259
Sold (108 Days)
$670,000
MLS #:
2018915
2018915
Lot Size
10,019 SQFT
10,019 SQFT
Type
Single-Family Home
Single-Family Home
Year Built
2009
2009
Style
Traditional
Traditional
Views
Protected Preserve, Trees/Woods
Protected Preserve, Trees/Woods
County
St. Johns County
St. Johns County
Listed By
Charlene Savidge, Coldwell Banker Vanguard
Bought with
Robyn McIntosh, Engel & Volkers First Coast
Robyn McIntosh, Engel & Volkers First Coast
Source
NORTHEAST FLORIDA
Last checked Jul 1 2025 at 8:32 PM EDT
NORTHEAST FLORIDA
Last checked Jul 1 2025 at 8:32 PM EDT
Bathroom Details
- Full Bathrooms: 3
Interior Features
- Breakfast Nook
- Built-In Features
- Ceiling Fan(s)
- Eat-In Kitchen
- Entrance Foyer
- Guest Suite
- Kitchen Island
- Open Floorplan
- Pantry
- Smart Thermostat
- Split Bedrooms
- Walk-In Closet(s)
- Appliance: Dishwasher
- Appliance: Disposal
- Appliance: Electric Cooktop
- Appliance: Electric Oven
- Appliance: Freezer
- Appliance: Ice Maker
- Appliance: Microwave
- Appliance: Refrigerator
- Laundry: Upper Level
Subdivision
- Durbin Crossing
Lot Information
- Cul-De-Sac
- Sprinklers In Rear
- Wooded
Heating and Cooling
- Central
- Central Air
- Electric
- Split System
Homeowners Association Information
- Dues: $70/Annually
Flooring
- Carpet
- Wood
Exterior Features
- Stucco
- Roof: Shingle
Utility Information
- Utilities: Cable Available, Electricity Available, Electricity Connected, Sewer Available, Sewer Connected, Water Available, Water Connected
School Information
- Elementary School: Patriot Oaks Academy
- Middle School: Patriot Oaks Academy
- High School: Creekside
Parking
- Garage
- Garage Door Opener
Stories
- 2
Living Area
- 3,309 sqft
Disclaimer: Copyright 2025 Northeast FL MLS. All rights reserved. This information is deemed reliable, but not guaranteed. The information being provided is for consumers’ personal, non-commercial use and may not be used for any purpose other than to identify prospective properties consumers may be interested in purchasing. Data last updated 7/1/25 13:32





